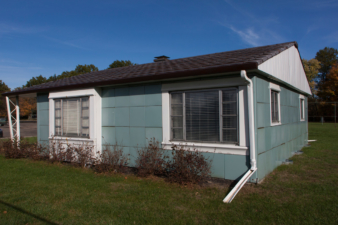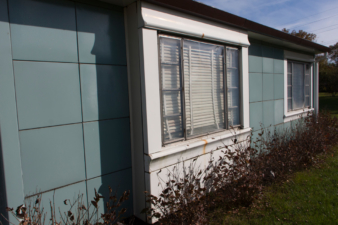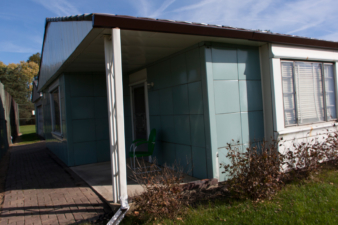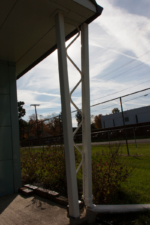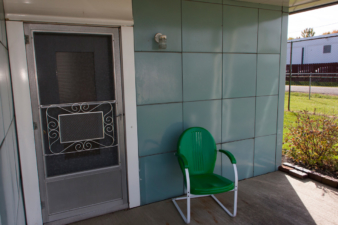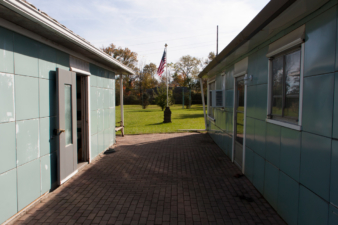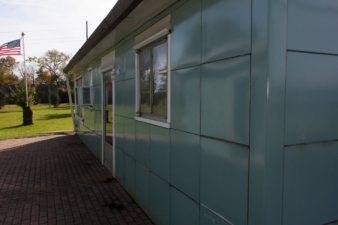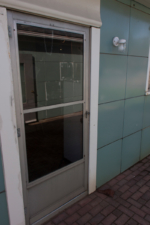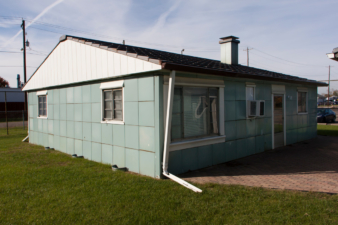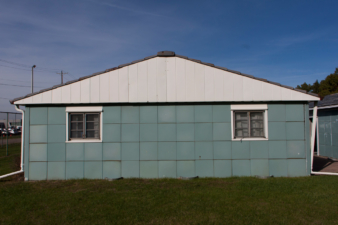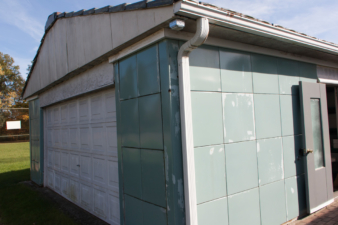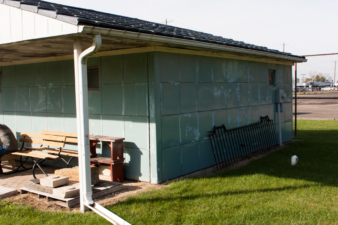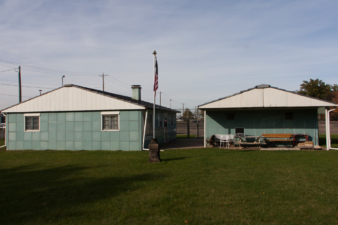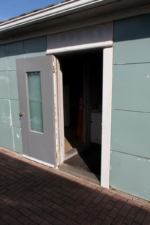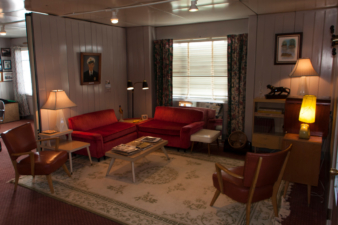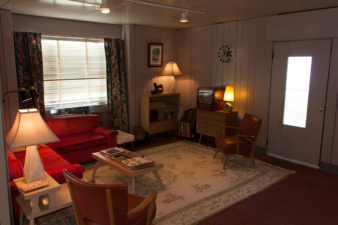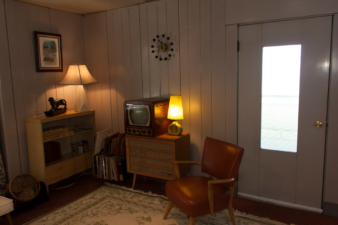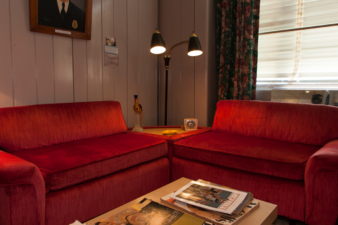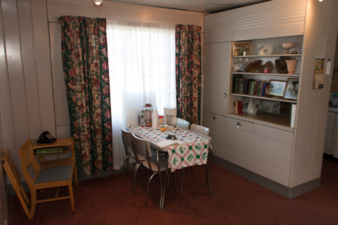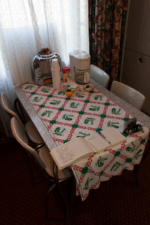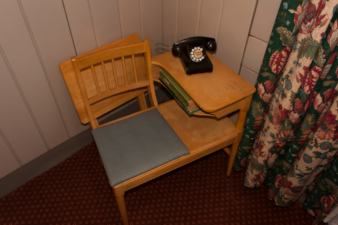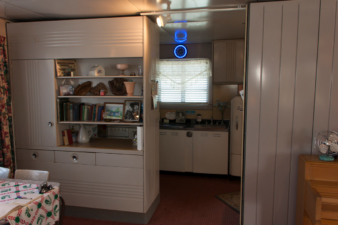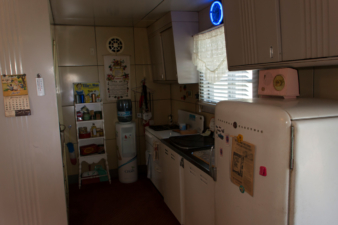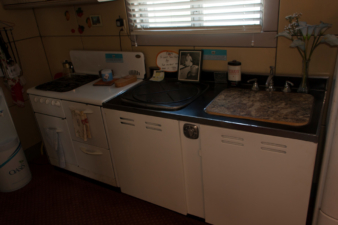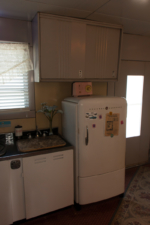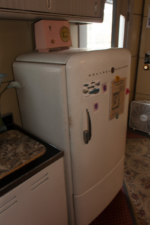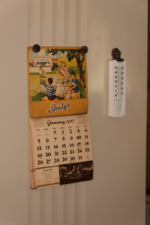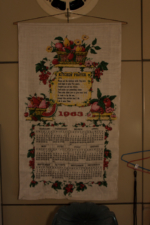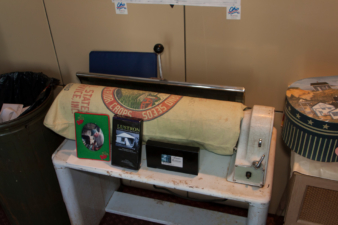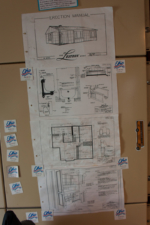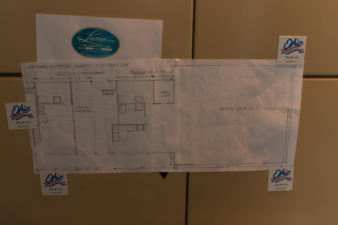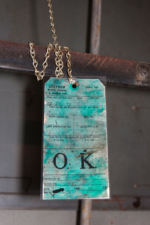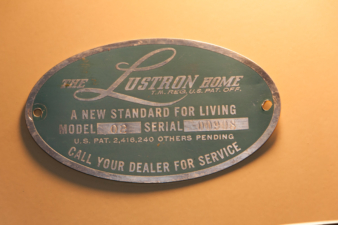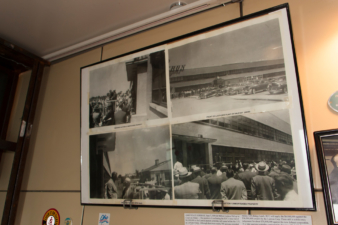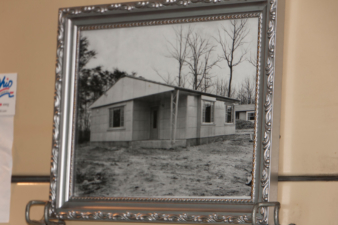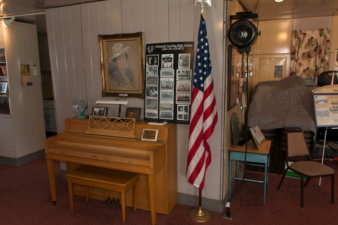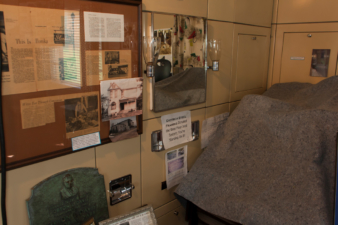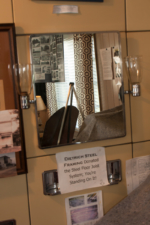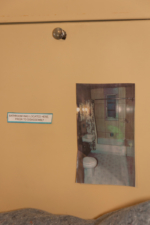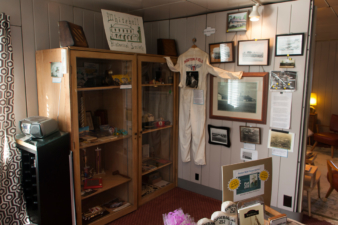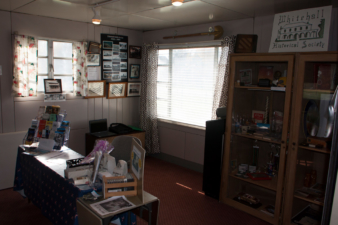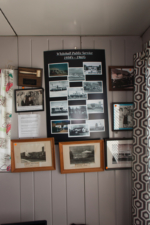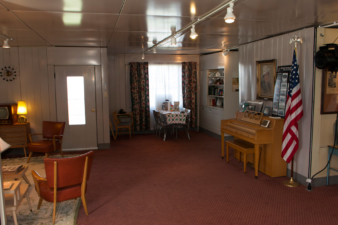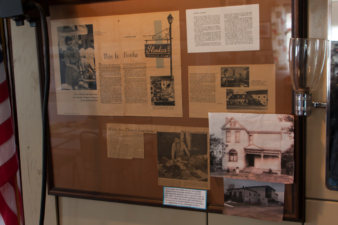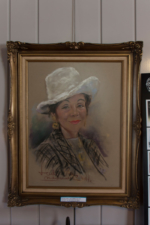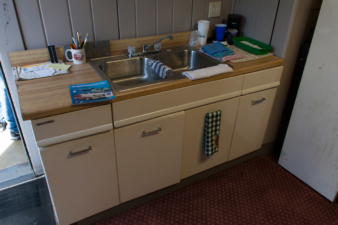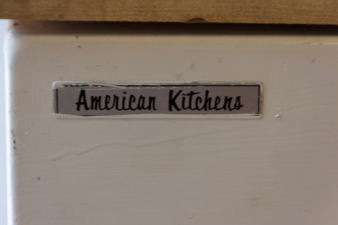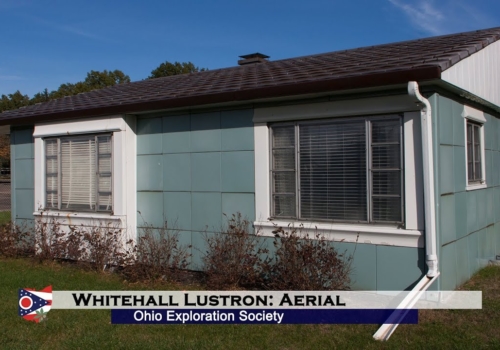The OES visited the Whitehall Lustron home on October 26, 2017. Now serving as the Whitehall Historical Society’s headquarters, the home was originally built in 1949 on Spring Valley Road in London, Ohio. The home was donated to the society in 2003 so a garage could be built adjacent to the new home. Members of the Whitehall Historical Society disassembled the iconic 1940s home and kept it in storage for a couple of years until it was rebuilt on a donated lot in Whitehall Community Park in 2005. The reconstructed home features a period-restored living room, dining area, and kitchen. The bedrooms and the restroom were removed to allow meeting and display space for the historical society. A somewhat rare Lustron garage next to the society’s home was originally owned by Robert Runyan, Lustron’s chief engineer, and was located on South Gould Road in Columbus. It serves as a workshop, storage area, and restroom facility for the society today. Members of the society say their eventual goal is to add another Lustron to the back of the garage to become the display and meeting area and to return the house to its original layout to serve as a Lustron model museum.
The Lustron Corporation was established in 1947 by industrialist Carl Strandlund after he received a $12.5 million loan from the Reconstruction Finance Corporation, a federal government program that provided finances to businesses to stimulate spending during the Great Depression and post-World War II. Strandlund chose the former Curtiss-Wright airplane factory on 5th Avenue near Port Columbus as Lustron’s headquarters (now serving as a warehouse for DSW). The Lustron Corporation wanted to make modern, affordable, low-maintenance homes to alleviate the housing demand after World War II. To do so, Lustron created prefabricated, enameled steel homes containing approximately 3,300 individual parts. All parts were made at the 5th Avenue factory and shipped to builders and dealers across the country, where specially trained crews could assemble a home in as little as three days. The homes were marketed as fireproof, decay-proof, rustproof, termite-proof, worry-free homes that could be kept clean with a damp cloth. Most Lustron homes sold for between $8,500 and $9,500, which was about 25% less than a conventional home at the time. Lustron’s goal was to construct 15,000 homes in their inaugural year, followed by 30,000 homes the year after, but only 2,500 homes were actually constructed between 1948 and 1950. Production delays were among the reasons why the federal government forced the corporation into bankruptcy in 1950 after denying Lustron another federal loan. By mid-1951, Lustron Corporation had formally closed its doors.
Lustron had offered several models of their home for customers to choose from. The Westchester Deluxe was their most popular model, offering up to 1,140 square feet, depending on the configuration. The Westchester Standard offered the same square footage as the Deluxe model but omitted a few options, like the living room bay window, vanities in the bathroom and master bedroom, and a pass-through between the kitchen and dining room. The Newport model was smaller, offering either 775 square feet or 1,023 square feet, with the Meadowbrook model being the smallest, between 713 and 961 square feet. Radiant heat was evenly distributed throughout the home through the metal ceilings, which were insulated with asbestos. This allowed the home to be “dust-free,” unlike conventional forced-air systems. Lustron homes were easily identifiable by looking for their square siding and unique zig-zag trellis on the building’s front and/or rear corners.
Today, about 2,000 Lustron homes stand in the United States, although many have been remodeled or modified with additions. Some Lustron owners are dedicated to preserving their homes in their original condition. There are quite a few entirely original Lustron homes left in existence. The most common replacements to the home are the removal of the “Thor” washing machine and dishwasher, updated heating systems, and traditional roofing. One of the largest Lustron communities was on the U.S. Marine Corps base in Quantico, Virginia, where sixty Lustrons were built as officers’ quarters. Unfortunately, the homes were deemed too small and outdated by the mid-2000s, and most were either sold off or demolished by 2007. Only two of the base’s Lustrons remain, both protected as landmarks and now serving as maintenance buildings. With the passage of time, the number of Lustron homes will likely continue to decline as newer, larger homes threaten Lustrons with demolition or the homes become structurally compromised (i.e., damaged by severe weather, lack of upkeep, etc.). A restored Westchester Deluxe Lustron is currently on display at the Ohio History Connection in Columbus until December 2018 for those interested in viewing a piece of history. We hope to make it to the display for additional photos before it is removed.
Thank you to Steve McLoughlin, Ward Sager, and the rest of the Whitehall Historical Society for hosting us and allowing us to photograph their headquarters.
Location Information: Active Society
The Whitehall Historical Society is located on the south side of Whitehall Community Park off Hamilton Road; Franklin County.
Photographs
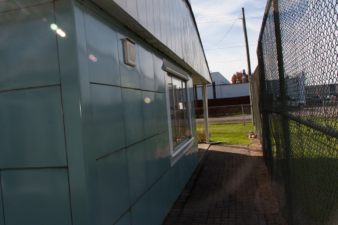
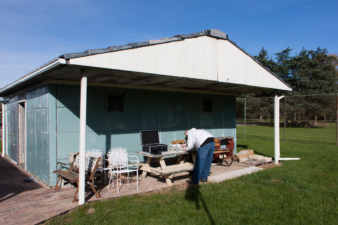
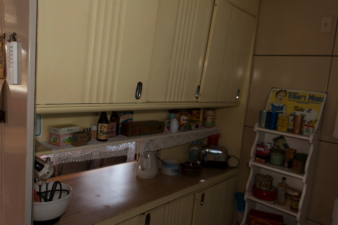
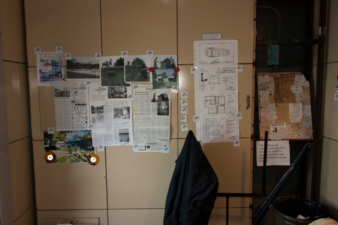
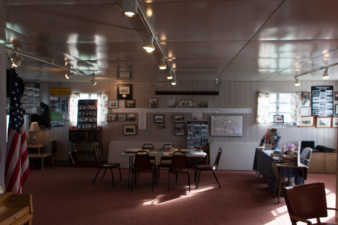
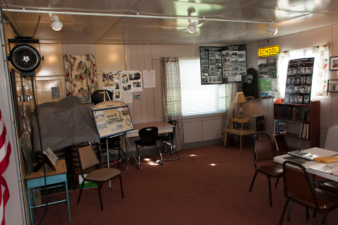
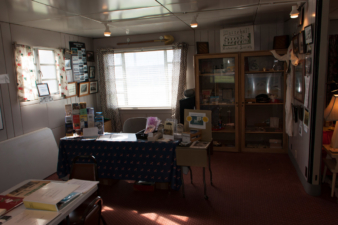
Video


