Photographs: Manhattan Project Work Area & General Work Floor

This northwest corner of B&T Metals was where uranium rods were extruded for the Manhattan Project in 1943.

The area was pretty nondescript during our visit.

Looking from the northwest corner to the work floor. Notice where the support beams had been sandblasted to remove leftover radiation.

The northwest corner from the general work floor area.

This large wooden crate was tipped over in the Manhattan Project area.

A closer look at the area where the secretive work took place.

Some sort of machine sat at the edge of the area.

This large electrical panel was above the area where the Manhattan Project work took place.

A close look at some of the electrical switches.

The roof area between the northwest corner of the factory and the general work floor.

Glass windows along the roof let light shine into the building.

The general work floor just beyond the receiving office.

Old rusted machinery filled the factory floor.

A large portion of the second floor that had collapsed.

Several large pieces of equipment were casualties of the collapse.

A look at the collapse from another angle.
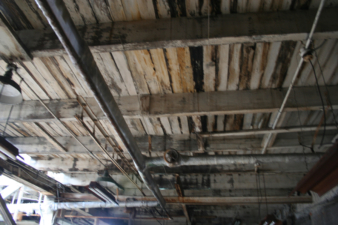
A section of ceiling near the collapse zone.

This room appeared to be some sort of storage area.

One of the large support beams was broken. The only thing holding up the ceiling was a large metal pipe.

Some of the equipment on the work floor. Hopefully the beer was consumed after abandonment!
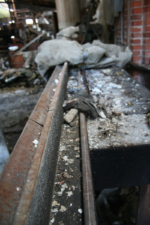
Paint chips and dust littered the old work areas.
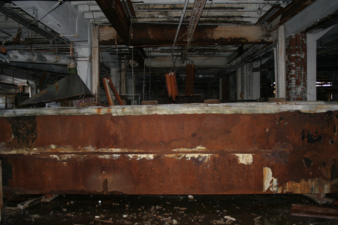
One of several large tank-like pieces of equipment. Perhaps this is where extrusion occurred.
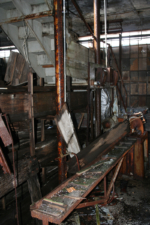
Long wooden rods were stored under these stairs, next to some rusted machinery.

Large holes in the ceiling allowed rainwater to enter the facility.

We believe this may have been a saw to cut the wooden rods.

Several areas had overhead ventilation hoods.

Some old machinery under one of the hoods.

Miscellaneous items were piled in front of an loading door.

An old rusted scale near the loading door.

An old machine with the labels "Walker Turner" and "Radial."

Various items were left on the shelves.

Shelves full of spare parts and other items.

Some type of strange deposits hung from the ceiling.

Inside one of the tank-like pieces of equipment.

A small section of the warehouse was roped off.

A look back toward the area where the Manhattan Project work took place.

Machinery hanging from the ceiling.

This appeared to be some sort of press.

This machine had a small conveyor belt.

A different angle of the press machine.

An old fire hose on one of the columns.

This old desk was on the work floor.

A storage barrell sat next to the desk and behind an old car.

There were several storage tanks of some sort suspended from the ceiling.

The general work floor area.

All of these braces and support beams were holding up the ceiling and wall near the collapse zone.

Electrical control panels.

The entry to the men's locker room.

There were a couple of round sinks and a few rows of rusted shut lockers in the locker room.

The wall of the men's locker room had a large hole that looked to the outside.

From the locker room looking back toward the general work floor.

Some of the rusted lockers.

A large machine of some type near the work floor office area.

We thought these resembled prison doors.

This machine was in between the bars.

An OES member checking out some of the old machinery.

This machine was made by The Smith & Mills Company from Cincinnati.

A few spare parts remained in a storage cage.

The work area in the southeast section of the building.

Several plastic buckets were in this corner, along with a large storage unit.

This machine looked a bit complicated.

A look at the other side of the machine.

Another drill press and a saw.

Several metal rods in storage. Hopefully none of them were uranium rods!

A work bench with a clock frozen in time.

This area was near a large boiler tank.

What appeared to be a large air compressor.

This large tank was on an elevated platform.

This machine had a large wheel.
Photographs: Restrooms, Upper Floors, Misc. & OES Team
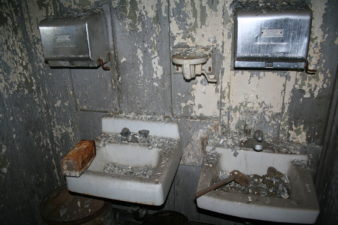
This restroom was in the north-central part of the building. It looked like more paint was on the floor than on the wall.
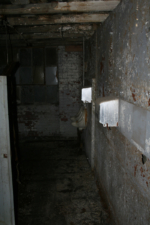
Another restroom was located in the south-central section of the building.
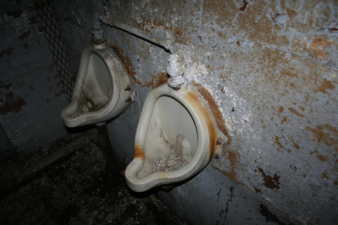
A couple of urinals filled with paint chips.

Some sewage remained in the toilet bowl.
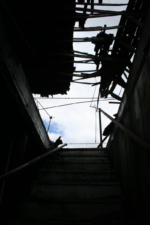
These stairs in the west part of the building led to the second floor.
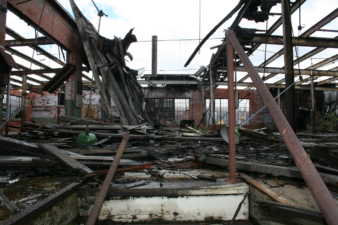
This is what was left of the second floor above the main work floor.
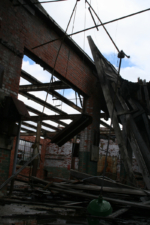
All of the roof in this part of the building had collapsed some time ago.

Support beams for the roof stood bare.

The second floor had plenty of windows to allow light in, but they were not needed now.

Another look at the second floor carnage. Notice the old 1930s-40s style lighting fixtures laying on the floor.
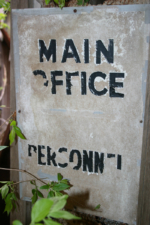
The main office entrance for B&T Metals was along the north side of the building.
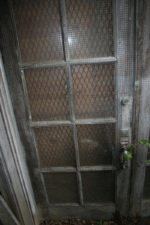
This door once opened to Town Street from the main office stairwell.

This stairway to the main offices was pretty dangerous.
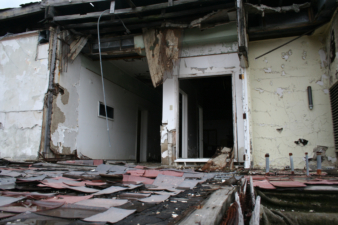
We carefully went up the stairs to see the main office.
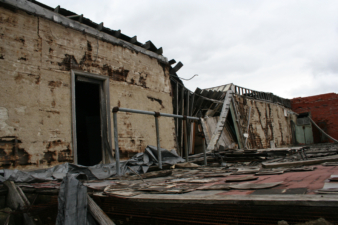
The view of the main office area from the top of the stairs.
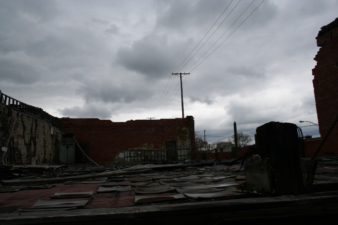
This large gap in the wall was from the 2004 collapse.
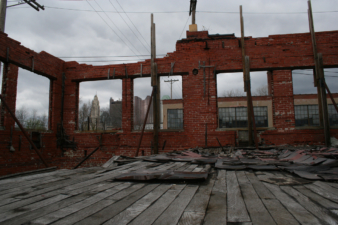
The other side of the main office area. Notice the large hole in the floor.

There was a pretty nice view of downtown Columbus from the main office.
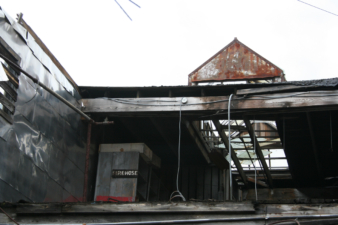
Looking up to the second floor from a hole in the southeast part of the building.

The ceiling was a mangled mess.
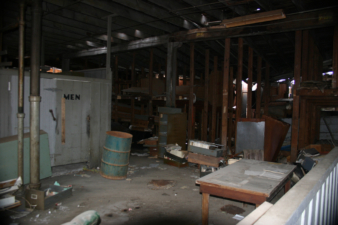
The second floor as seen from the top of the stairs near the center of the building.
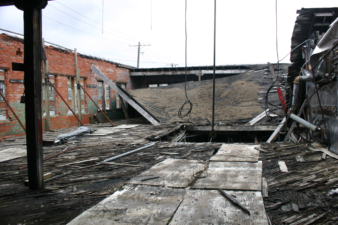
A look at the collapsed section.

B&T Metals' stock room was on the second floor.

There were lots of shelves in the second floor stock room.
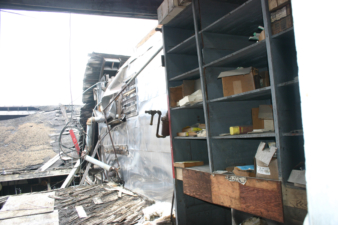
Items remained on the shelf, ready to be used.
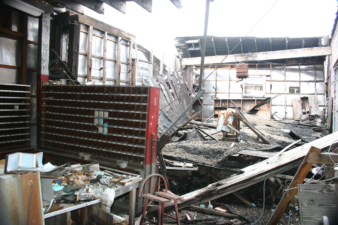
Something told us this skylight wasn't originally there.

Perhaps this was the mailroom or small parts storage.

Looking back past the stairs.

This old green chair was at the top of the stairs.

One of the IBM parts manufactured by B&T Metals.

Some sort of machine in a maintenance area.

This old office chair had seen better days.

A list of words and their pronunciation.

This appeared to have been some sort of electrical control panel.

An old rusted storage cage that belonged to Central Alum.

A fan on the floor, never to be used again.

This old typewriter was long the west wall.

A pink storage barrel full of trash.

An old fire extinguisher sat nearby.

The skeleton of an office chair was on top of a work bench.

Several exit signs and a pile of rusted nails.

Old user manuals on a clipboard.

An electrical panel near the southern wall.

A large industrial heater hung from the ceiling.

Several old fire extinguishers in the roped-off area.

A single old shoe sat on a work bench.

There was a box full of these bars made by Schaffner.

An old shopping cart that was probably used to haul items around the building.

This old wooden chair didn't seem stable enough to sit on.

A candle holder in one of the storage cabinets.

A box of some sort of chemical or ink.

This sign marked a turn in an aisle.

Hundreds of these caps were scattered about this work area.

This was a really nice leather chair at one time.

An old bottle of carbon tetrachloride. It was widely used in fire extinguishers, as a cleaning agent, and a precursor to refrigerants.

This chart showed the hardness values of various metals.

It looked like this electrical switch was pieced together as needed.

A rusted sprocket sat on a stool.

Several old sinks on a table were waiting to be used again.

An old 1930s-40s style light in a hallway.

This dolly and Oasis water fountain was just outside a pair of restrooms.

A newer fire extinguisher was mounted near the Manhattan Project work area.

Several office machines were stacked on a table.

An old wooden gate next to the central stairs.

The OES exploration team for the B&T Metals exploration.

Three of our four members standing in the 2004 collapse zone.

The OES team on the central stairs.

Our team wrapping up our exploration of B&T Metals.
Video

B&T Metals: Door Closes
This clip shows a cabinet door mysteriously close on its own.

B&T Metals: Exploration
This one hour twenty-two minute video documents our exploration of the B&T Metals facility.
Back to B&T Metals Page 1



















































































































































