Photographs: Floors 1 – 5

The caution tape gave an eerie vibe entering the first apartment.

A bedroom with a ceiling fan. The large windows let in plenty of light.

With a little imagination, you can see the elegance that The Broadwin once boasted.

The kitchenette was small and very dated.

There was plenty of space in the pantry.

The bathroom. Notice the separate faucets for hot and cold water.

A senior must have been the last person who lived in this unit, given the three bottles of Centrum Silver and box of Correctol.

Look at the beautiful wood floors. With a little TLC, they could be fully restored.

Each apartment unit had its own fuse box...yes, real fuses, not breakers.

These windows faced the interior of the building.

This apartment had a state-of-the-art programmable thermostat installed.

Still on the first floor, make note of the ceiling height and compare it to the ceilings on the third floor later.

Each unit had a fireplace in the family room with some built-in shelving.

Another look at the built-ins.

An old lighting fixture just above the fireplace.

Some of the walkways into the kitchenettes also featured built-in display cabinets.

The doorbell and mailbox for Apartment D.

Taking a peek inside the kitchen.

Lots of natural light came in through the windows of this corner apartment.
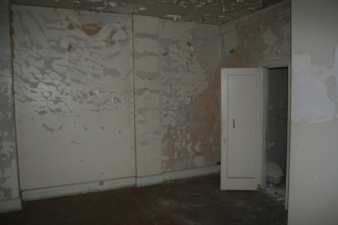
This room was much dimmer since there were not as many windows. The bathroom was to the right.
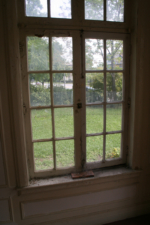
Looking out of the window on the ground floor.
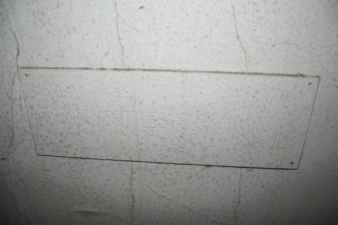
A sign near the trash chute listed prohibited items.
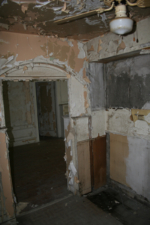
This section of the apartment had definitely seen better days.
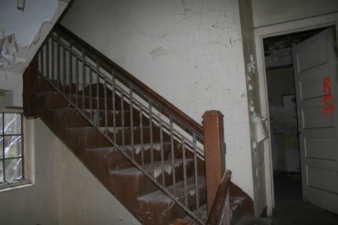
Going up to the second floor.

The long, institutional-like hallway that led to the second floor apartments.

Walking into the first living area we came across on the second floor.

Dust and debris filled the toilet.

Symmetry ruled in this unit.

Paint peeled from the ceiling in the kitchen.

The doorway for Apartment 2B.

Opening the door to Apartment C.

The finished ceiling had been stripped away, exposing an area that is not normally seen.

The type of block used above the finished portion of ceiling.

Looking out across Winner Avenue to a parking lot across the street.

Going from the living room to the kitchen.

Vandals had smashed the sink and toilet in this unit.

The kitchen areas had very limited preparation space.

This fireplace had a nice marble finish.

Looking back toward the bathroom and a bedroom.

The fire alarm in the hallway. From the design, it looked like it was probably installed in the 1970s-80s.

Filth covered the walls in this room. You could still see where things hung on the walls.

This lighting fixture used to hang on the wall.

Looking down the hallway. It almost looked like soot from a fire on the walls.

We have walked up the stairs and are now in the third floor hallway.

Notice how the crown molding is not quite as fancy as the molding on the first floor.

This is likely an original doorbell.

Doors opened to other areas of the unit from the main room.

The narrow space in the kitchen didn't give much room to open the oven door.

Several plumbing fixtures were assembled in this bedroom.

An old fridge sat in the dining room.

Walking past the stairwell.

Looking down past the lighting fixture into the kitchen.

Kitchens in these units were a tad bigger. Notice the old sink to the left.

Out in the hallway again.

Looking into another apartment.

The mantle of this fireplace was pretty nice.

Notice the built-in shelf just below the window to the left.

A small closet to the left and a small bathroom to the right.

Looking down the narrow hallway.

This apartment had a checker-patterned tile fireplace.

A nice built-in shelving area between the family room and kitchen.

Entering the fourth floor hallway.

Just a couple of touch-ups and some new paint and this unit would look like it was ready to move into.

This illustration above the fireplace shows how the renovated living room would look when completed.

An illustration of a renovated bathroom.

But this is what the bathroom looked like in reality.

Radiators were below the windows in most of the apartments.

This illustration shows the radiators will remain once renovations are complete.

Looking out of this fourth floor window to the building on the south side of East Broad Street.

Options for the type of kitchen sink the homeowner would prefer.

An electric cooktop would replace the full size gas stove.

An oven would be incorporated at chest height to avoid stooping.

A standard under cabinet microwave would also be installed.

This is what the kitchen looks like prior to renovations.

A small radiator below the bathroom sink.

A large mirror hang between the windows in this apartment.

This apartment framed the fireplace in a unique way.

Another apartment's fireplace featured turquoise tile.

A lighting fixture of mismatched bulbs.

Going up to The Broadwin's fifth floor.

Walking out onto the fifth floor hallway.

The living room made this unit look like it was ready to be moved into.

But looking down the hallway was a different story.

French doors separated some of the rooms in this apartment.

It looks like this fireplace was used quite often.

A piece of the kitchen sat in the living room.

The fridge in this unit was only half as big as a normal refrigerator.
Photographs: Floors 6 – 8, Elevator Room, Rooftop
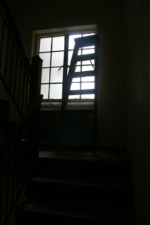
Heading up the stairs to the sixth floor.

The double doors opened to the sixth floor hallway.
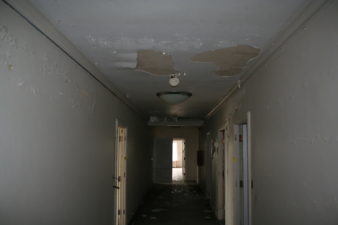
The sixth floor hallway was as nondescript as the other floors.
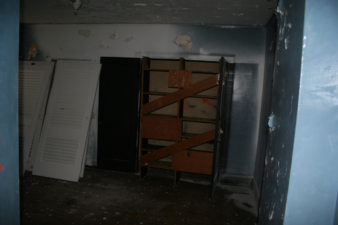
Several doors were being stored in this unit.
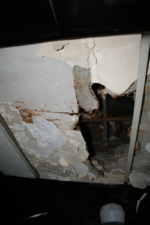
There was some damage here, perhaps due to a leaky water pipe.
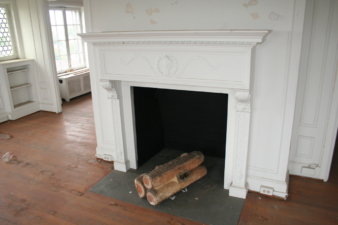
Fake logs for the gas fireplace.

A nice cabinet covered this radiator.
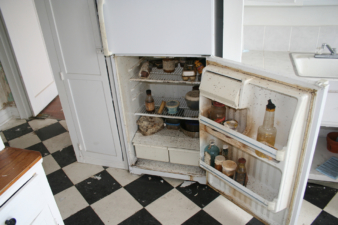
Food left behind in the refrigerator attracted mold.
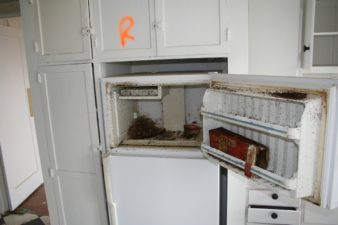
The freezer was even worse. It smelled horrid!
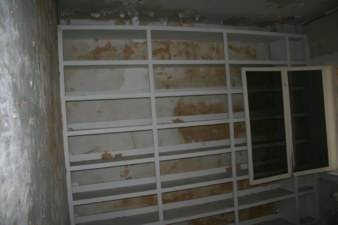
A huge shelf for lots of storage.
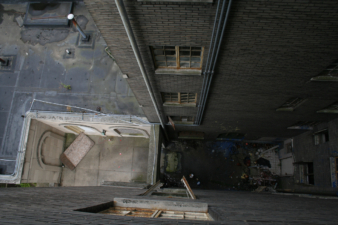
Looking out of the apartment window to the ground below.
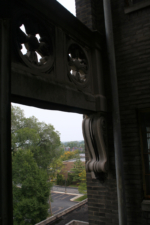
Some of the detailed work on the rear of the building seen close up.
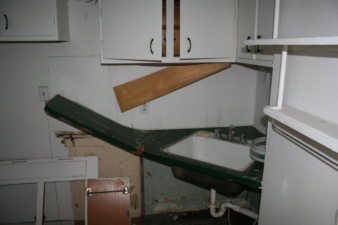
This kitchen featured a corner sink.
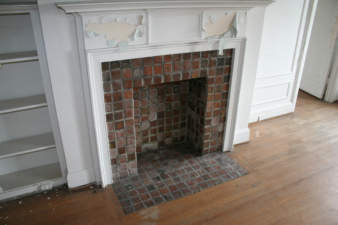
The tile on this fireplace resembled brick.
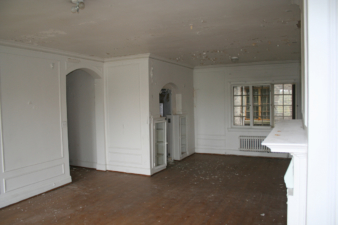
The spacious living room provided plenty of space, even today.
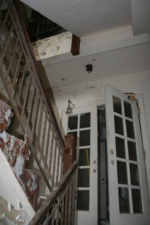
In the stairwell heading up to the seventh floor.

Looking out of the stairwell at the arch connecting the two halves of The Broadwin.
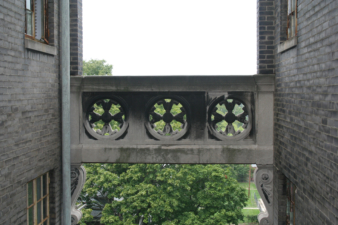
Notice the scrollwork at the bottom.
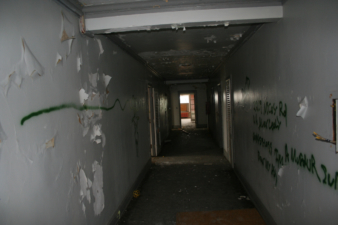
The seventh floor was littered with graffiti.

A personal address and telephone number was spraypainted on the wall. We edited it for the person's privacy.
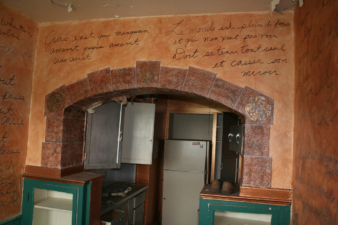
The paint job in this apartment stood out from the rest of the building's units.

There were different phrases all over the walls.

If you look closely, you can see more writing. The light from the window washed everything out in our photo.

More writing on the wall.
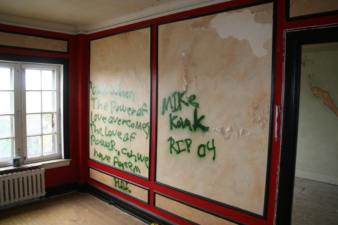
This room was painted pretty neat too, ignore the graffiti.

The apartment's fireplace. This room almost had an Asian feel to it.
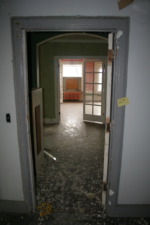
On our way to another apartment unit.

A fire extinguisher sat on the dusty wood floor.

The walls in this unit were painted as well...a nice break from the white walls in most of the units.

This kitchen was larger, but the cabinets were hideous.

The green room, with obligatory devil graffiti on the door.

Homer enjoyed a smoke break in the hallway.

A 1990s era Pepsi can on the floor in front of the stairwell.

Walking into an apartment that had a lot of water damage.

Looking toward the living room area.

Plaster from the ceiling was on the hallway floor.

The kitchen was in bad shape, but at least the cabinets looked somewhat good.

The kitchen of another unit was not so lucky.

Heading up to the eighth and final floor.

The eighth floor main hallway.

The paint job in this room looked pretty elegant.

Nice painting and scrollwork on the fireplace mantle.

There was quite a bit of water damage in this apartment as well.

Looking down the unit's hallway.

One of the apartment's bedrooms.

The refrigerator of this unit had found its way to the living room.

Spacing above the finished ceiling and the actual roof of the building.

Perhaps someone will once again live in this apartment, but it remains vacant for now.

Two sets of french doors led to a room with a view.

Looking into the bedrooms.

A dining area between the living room and kitchen.

Most of the ceiling was on the floor of this room.

This small stairway led to the rooftop.

Some pipes in an access area.

A narrow hallway inside a rooftop structure.

A door led to the mechanic's room.

Some sort of equipment sitting in front of a wood burning fireplace.

Large air ducts behind the fireplace.

This equipment powered the building's elevator.

An electrical box inside the elevator room.

A closer look at the elevator machinery.

Some sort of switchboard next to the elevator motor.

A couple more machines in the elevator room.

This trap door led to the elevator shaft below.

Live cell phone antennas occupied The Broadwin's roof.

The antennas were mounted to the side of the elevator room on the building's rooftop.

Looking down to the ground below.

A view of the neighborhood streets.

The roof of The Broadwin was covered with a rubber membrane.

Downtown Columbus off in the distance.

The OSU East Hospital tower.

There was a large gap in the roof to allow sunlight to reach the rooms below.

Church steeples could be seen in another direction.

Look closely and you'll see the large "Ohio" water tower along I-670 over a mile away.

The residential towers in this photo are almost a mile from The Broadwin.

The tower of the Fair Avenue School is seen at the center of this photo, along with the Rock of Faith Church tower in the distance.

Going back down the stairs from the rooftop.

Back to the main stairwell as we complete our tour of The Broadwin.
Back to Broadwin Apartments Page 1

















































































































































































